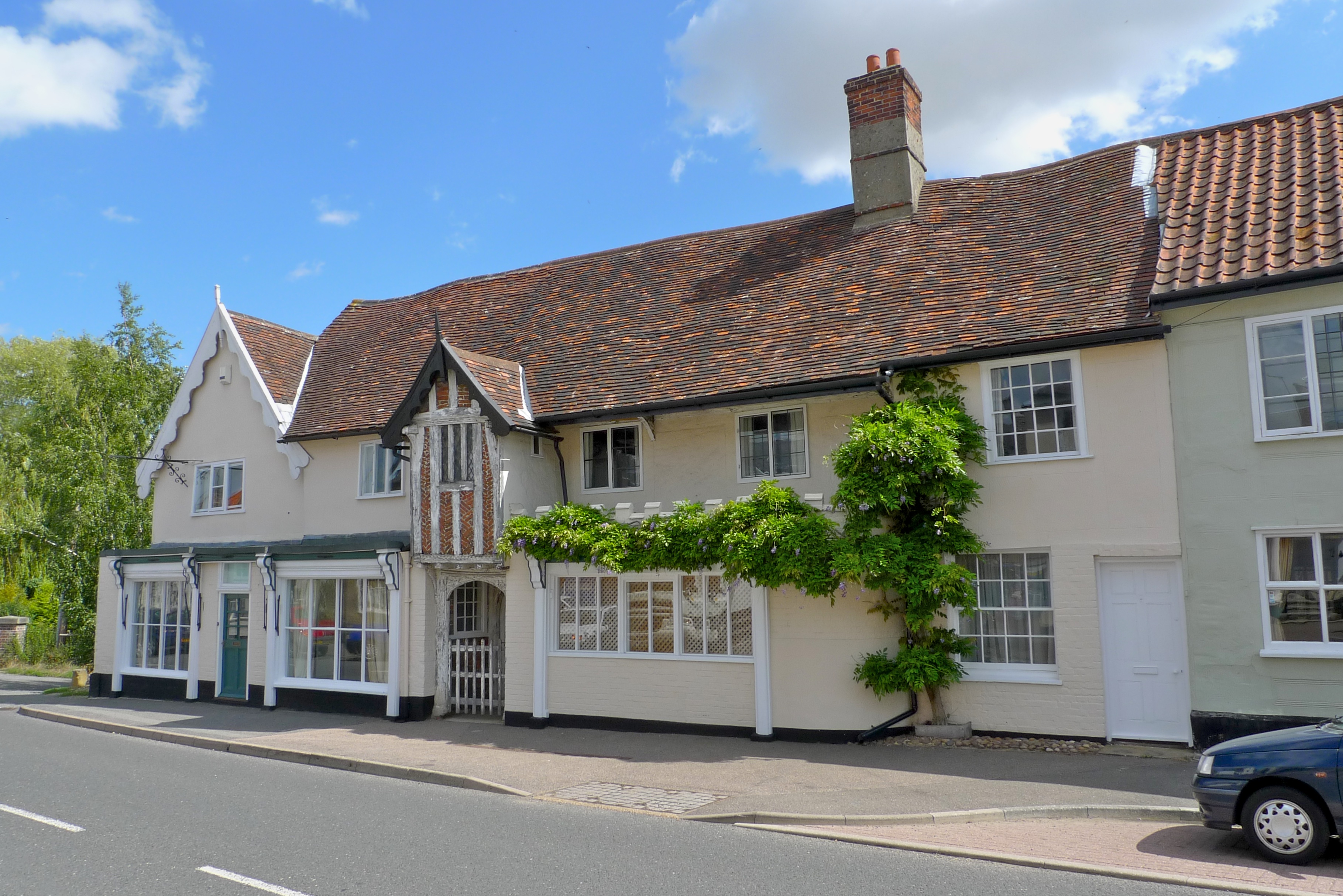There is some confusion over the naming of the buildings here.
The 2015 edition of the Pevsner guide to Suffolk East referring to the High Street says: "On the E side, Nos 1-3, an early C15 Wealden house (see the recessed centre), with a two-storey jettied porch with brick nogging added in the first half of the C16. Of that date the l. cross-wing and a rear wing, and high quality interiors including inserted hall ceiling with moulded beams etc. The Red Lion, opposite, looks early C19 but is C15 and C16. Originally a brewhouse associated with the Guildhall of the Holy Trinity to its S (No 14, rebuilt shortly before 1453). The Red Lion has a fine corner-post with traceried carving and, on the first floor, a handsome plaster ceiling of c1600 (now alas subdivided). Further up the street widens out into a green, with The Market Cross at its head. Built as a market hall shortly after 1621. Timber-framed and plastered, the two upper flord jettied to front and back. Carved bressumers and original ovolo mullioned windows. Upper room adapted as Sir Robert Hitcham's School in 1668, when a decorative plaster ceiling was inserted."
The Historic England listing details (6/95) for the Red Lion are here. It refers to the adjacent guildhall (qv. Item 6/96) and corroborates the above description as the brewhouse and anciliary range of the adjacent guildhall.
The listing details 6/96 are here under the title "Flemings Antiques" (most recently amended 1988, with a reference to structural drawings held by Mr Timothy Easton). This says it is "originally guildhall of Holy Trinity".
The Historic England listing details for "The Guildhall" (6/70) are here. This listing refers to it as a former market hall later adapted as a school and does not mention its use as a Guildhall other than that implied in its title.
The building described as the Guildhall in 6/96 was recently for sale. The estate agent's brochure described it as Trinity Hall, 12-14 High Street, "a former guildhall dating from the fifteenth century". The photograph below is taken from the estate agent's brochure and is not my copyright. This appears to be the same building as shown as the Debenham Gildhall in "Eavesdropper" (No 41, Winter 2010, the newsletter of the SHBG - Suffolk Historic Buildings Group).
The 2015 edition of the Pevsner guide to Suffolk East referring to the High Street says: "On the E side, Nos 1-3, an early C15 Wealden house (see the recessed centre), with a two-storey jettied porch with brick nogging added in the first half of the C16. Of that date the l. cross-wing and a rear wing, and high quality interiors including inserted hall ceiling with moulded beams etc. The Red Lion, opposite, looks early C19 but is C15 and C16. Originally a brewhouse associated with the Guildhall of the Holy Trinity to its S (No 14, rebuilt shortly before 1453). The Red Lion has a fine corner-post with traceried carving and, on the first floor, a handsome plaster ceiling of c1600 (now alas subdivided). Further up the street widens out into a green, with The Market Cross at its head. Built as a market hall shortly after 1621. Timber-framed and plastered, the two upper flord jettied to front and back. Carved bressumers and original ovolo mullioned windows. Upper room adapted as Sir Robert Hitcham's School in 1668, when a decorative plaster ceiling was inserted."
The Historic England listing details (6/95) for the Red Lion are here. It refers to the adjacent guildhall (qv. Item 6/96) and corroborates the above description as the brewhouse and anciliary range of the adjacent guildhall.
The listing details 6/96 are here under the title "Flemings Antiques" (most recently amended 1988, with a reference to structural drawings held by Mr Timothy Easton). This says it is "originally guildhall of Holy Trinity".
The Historic England listing details for "The Guildhall" (6/70) are here. This listing refers to it as a former market hall later adapted as a school and does not mention its use as a Guildhall other than that implied in its title.
The building described as the Guildhall in 6/96 was recently for sale. The estate agent's brochure described it as Trinity Hall, 12-14 High Street, "a former guildhall dating from the fifteenth century". The photograph below is taken from the estate agent's brochure and is not my copyright. This appears to be the same building as shown as the Debenham Gildhall in "Eavesdropper" (No 41, Winter 2010, the newsletter of the SHBG - Suffolk Historic Buildings Group).

The extract(s) below are taken from one or more of the following articles in PSIAH (see the Sources page for details of how to access).
Morley, C., 1926, A check-list of the sacred buildings of Suffolk, to which are added Gilds. XIX Part 2, 168-211.
Redstone, V. B., 1904, Chapels, Chantries and Gilds in Suffolk. XII Part 1, 1-87. Has abstracts of 39 gild certificates, 18 in Bury (presumably the 1389 returns). Also details of Ipswich Corpus Christi gild.
Redstone, V. B., 1937. IV. Extracts from wills and other material, showing the history of Suffolk churches, chantries and guilds (Appendix to article published in Proceedings Vol XII). XXIII Part 1, 50-78.
Morley, C., 1926, A check-list of the sacred buildings of Suffolk, to which are added Gilds. XIX Part 2, 168-211.
Redstone, V. B., 1904, Chapels, Chantries and Gilds in Suffolk. XII Part 1, 1-87. Has abstracts of 39 gild certificates, 18 in Bury (presumably the 1389 returns). Also details of Ipswich Corpus Christi gild.
Redstone, V. B., 1937. IV. Extracts from wills and other material, showing the history of Suffolk churches, chantries and guilds (Appendix to article published in Proceedings Vol XII). XXIII Part 1, 50-78.

For information on buildings mentioned in the Pevsner guide to Suffolk in this location see pevsnersuffolk.co.uk